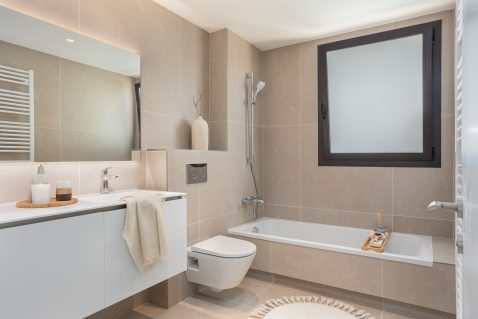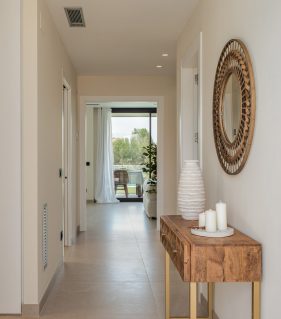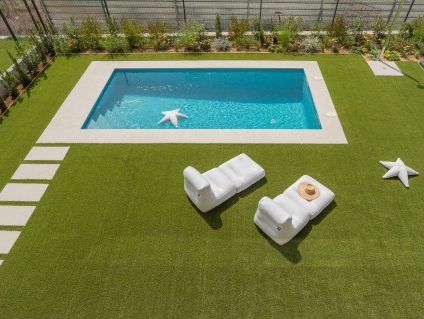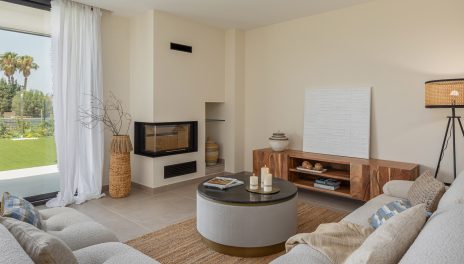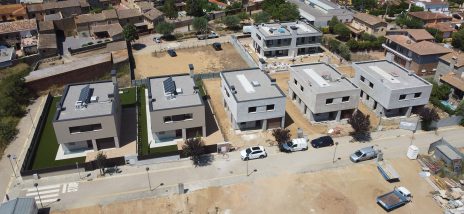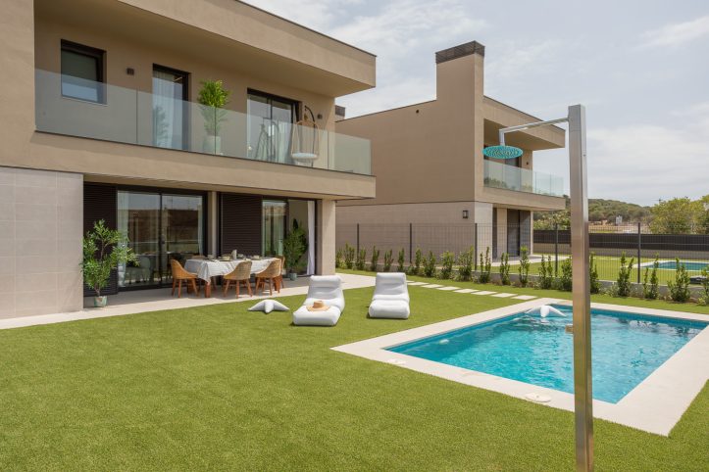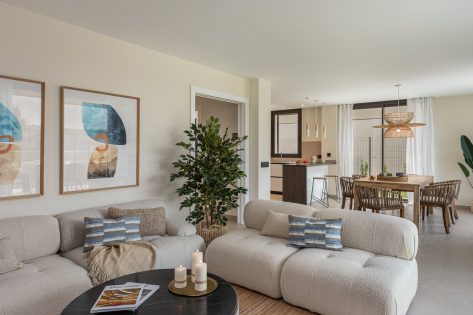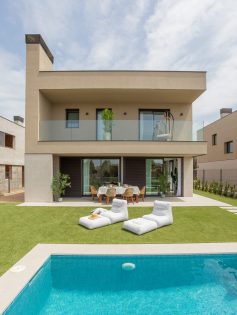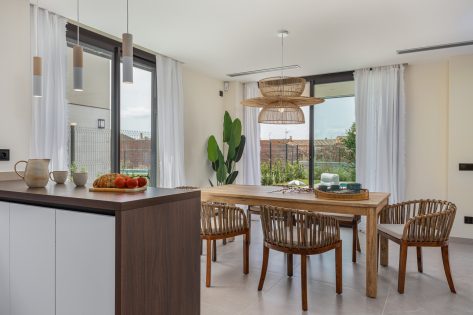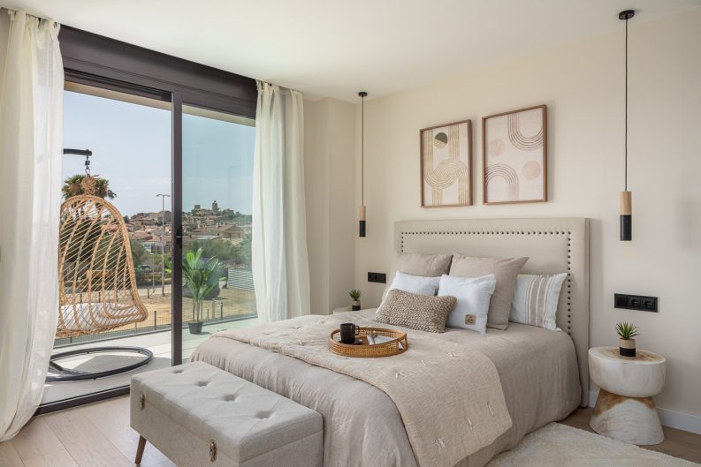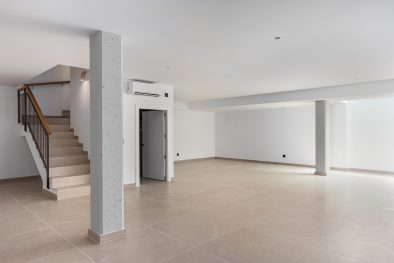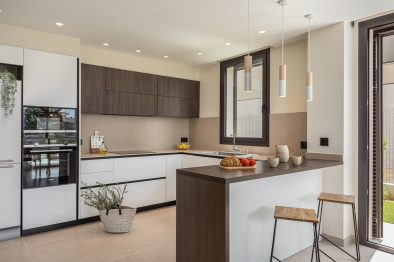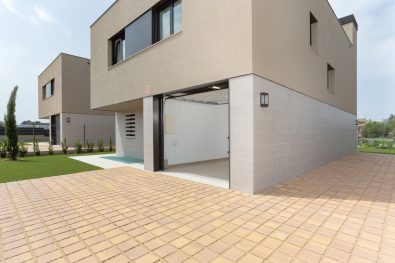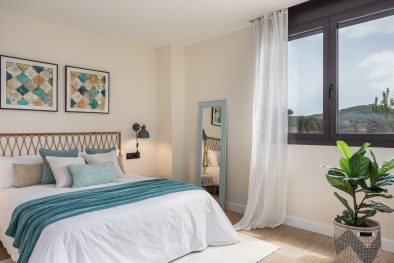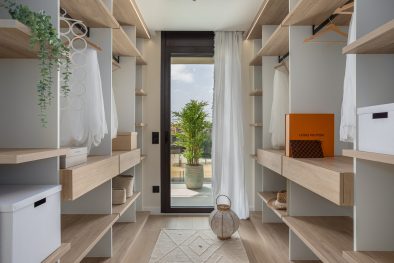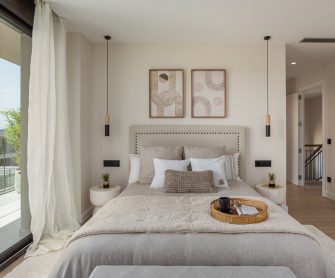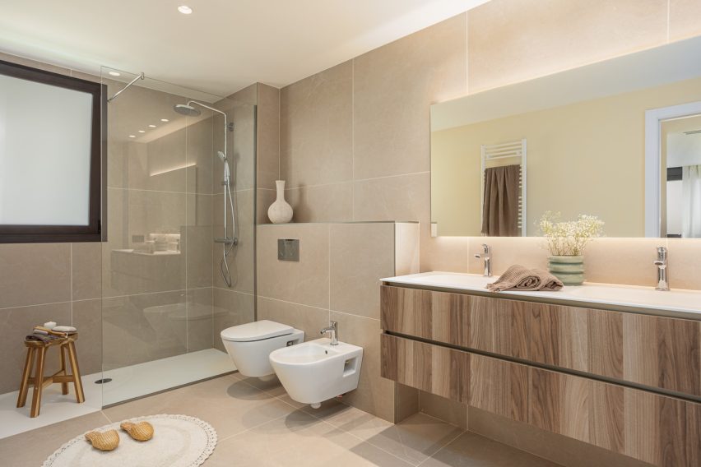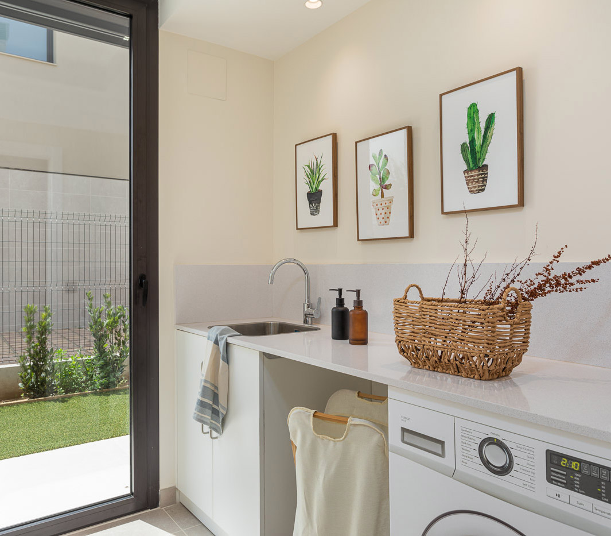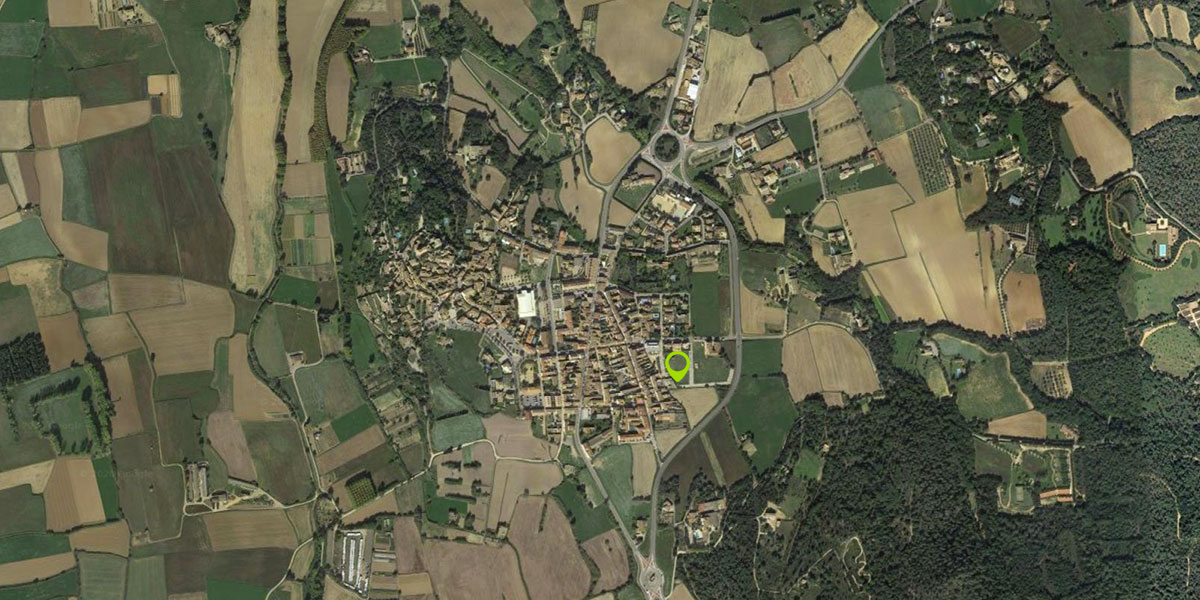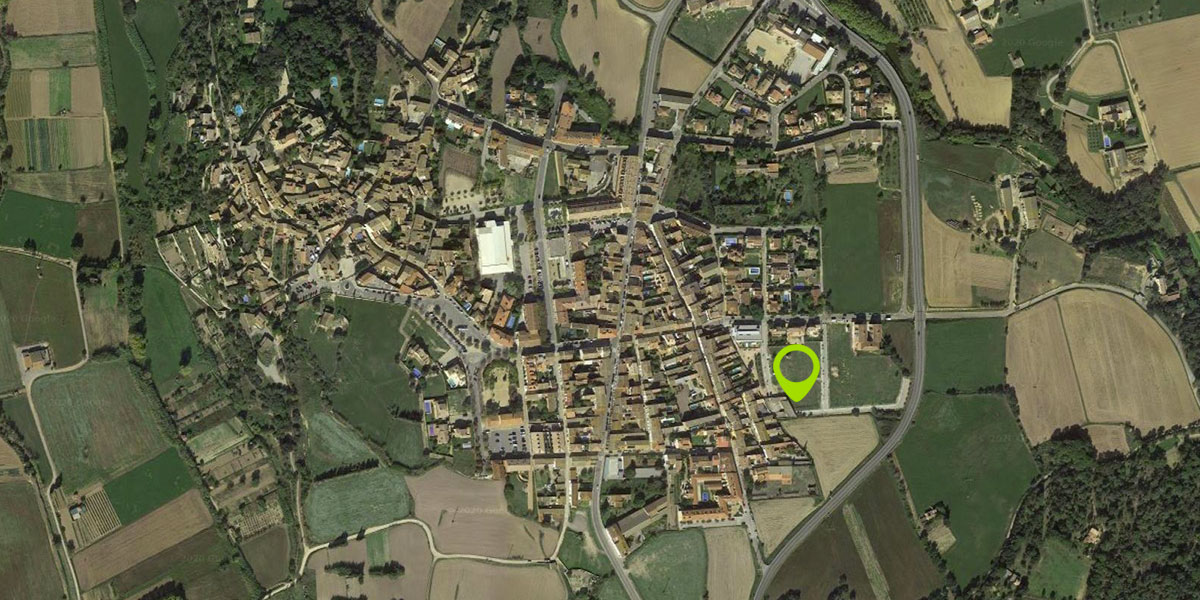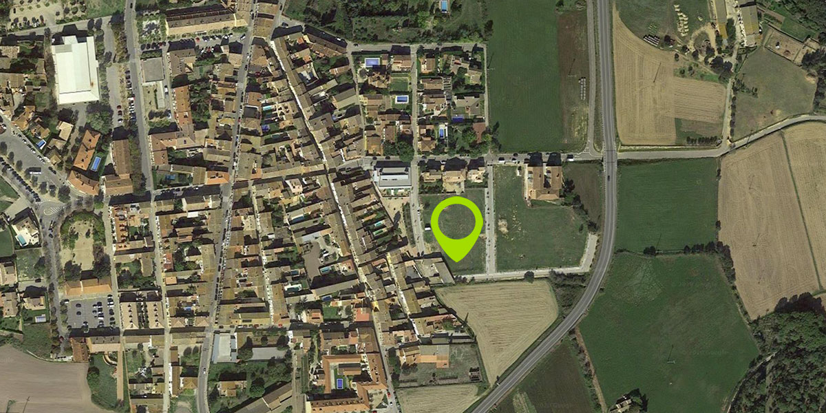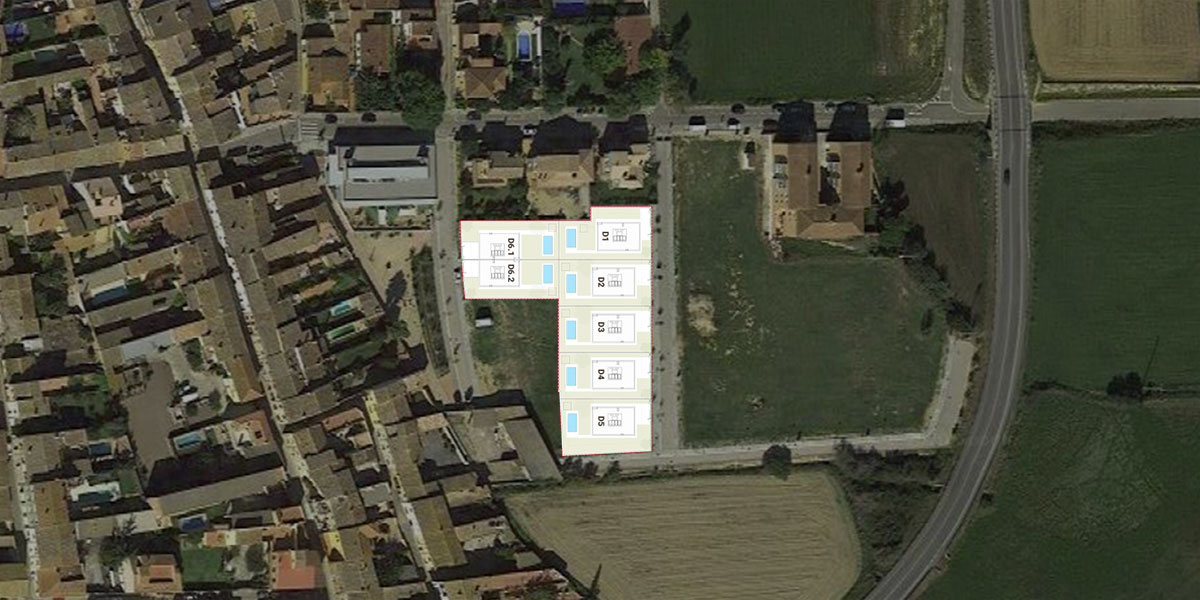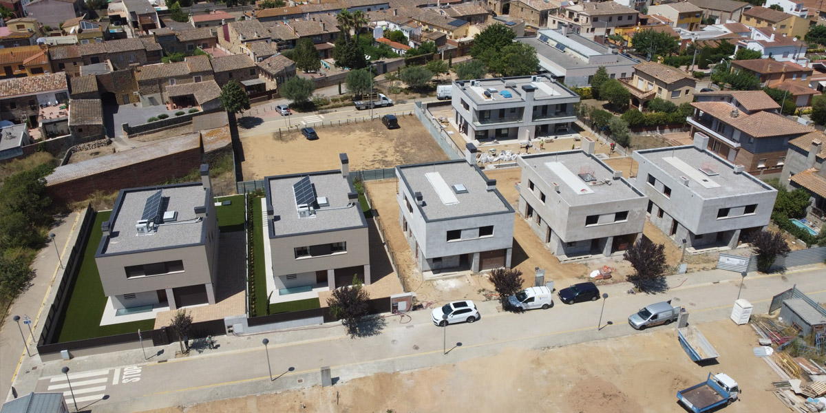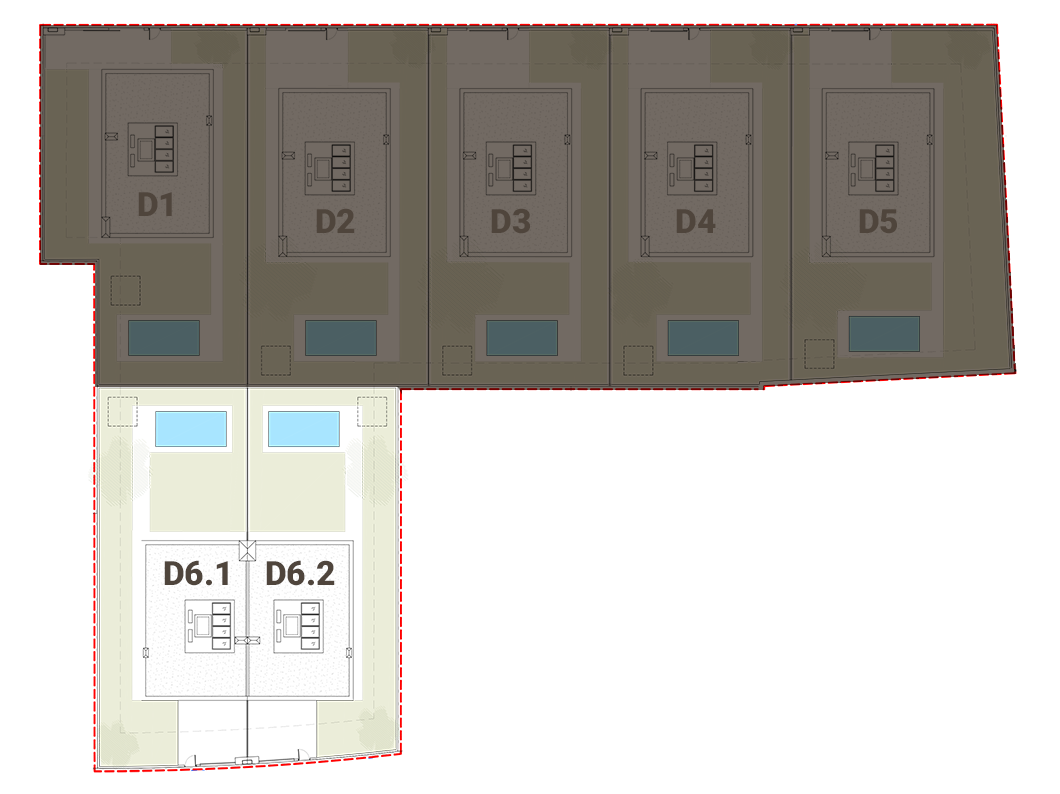A unique promotion in a privileged environment
Poble de Pals is a promotion of high-quality detached and semi-detached houses located in the idyllic town of Pals. Modern houses designed to live comfortably and to enjoy the breathable peace of the villages.
General characteristics
Our promotion consists in 5 detached houses (D1-D5) and 2 semi-detached houses (D6), all of them with private garden and private swimming pool.
The detached houses have a basement, ground floor and first floor.
The semi-detached houses have no basement and consist of ground floor and first floor.
The approximate built area is about 100m2 per floor. The basement is a diaphanous space which is accessible by the internal stairs of the house. On the ground floor you will find a living/dining room with an open kitchen, a laundry room, a bathroom, and garage. The first floor has a suite with a dressing room and bathroom, three double bedrooms and a shared bathroom.
Constructive details
* This information is for informational purposes only and has no contractual value, property is keeping the right to make some necessary modifications due to executive build criterions.
The structure that defines this project is based on a system of flat slabs supported by rectangular pillars and a reinforced concrete screen. On the other hand, there are sloping structural elements, such as staircase slabs. In the detached houses the basement ceiling will be reinforced concrete slab and the rest of the ceilings (ground floor and roof) will be of waffle slab. In the semi-detached houses the ceilings of the ground floor and roof will be of waffle slab.
In the detached houses it will be built with following elements: the basement will have a housing use, conformed by a perimetral wall of reinforced concrete and floor in the pavement. The semi-detached houses do not have a basement, so they have a prefabricated sanitary floor with a double chisel in the area where the vehicle is parked. A direct foundation by means of footings is foreseen.
The roof will be formed by a layer of cellular concrete, a cleaning layer of foundation mortar, a vapour barrier, double waterproofing membrane, geotextile filter, insulation of extruded polystyrene sheets and finished with a layer of gravel.
Walls of openwork brick, with projected insulation and air chamber, finished with porcelain stoneware or similar on the ground floor and finished with fine water-repellent mortar finished with paint on the first floor.
The interior separations of the houses will be with large format ceramic partitions, finished with plaster and paint, except in humid areas which will be with tiles laid with adhesive foundation.
The interior ceilings of the houses will be made with false ceilings of plaster plates, with registers in the bathrooms for the air conditioning machines.
The paint will be smooth plastic on ceilings and walls.
Aluminium carpentry with thermal break, double glass with air chamber. Double-leaf sliding balconies. Tilt and turn windows. Mallorcan-style security gate locks on the ground floor. Aluminium blinds on the floor with motor. Aluminium and glass railings.
Semi-solid 40mm wooden doors lacquered white, sliding doors in some rooms. Wardrobes lined with melamine and the doors finished in the same way as those used for the passage.
Fibber optic network and RTV service points in all rooms except bathrooms and laundry. Installation of alarm and video door entry. Water decalcification machine.
Air conditioning: Production of electrical energy with photovoltaic collectors. Outdoor units will be located on the deck. Cold-heat pump with one machine per floor. Air distribution through ceiling ducts in all rooms except the bathroom and laundry room. Centralized thermostat control by plants. Electric towel rail in bathrooms.
Garage incorporated in the house for one vehicle, with automated sectional door of sandwich plate. Automated exterior door. Vehicle electric charging plug.
From 770,000 euros
Detached houses
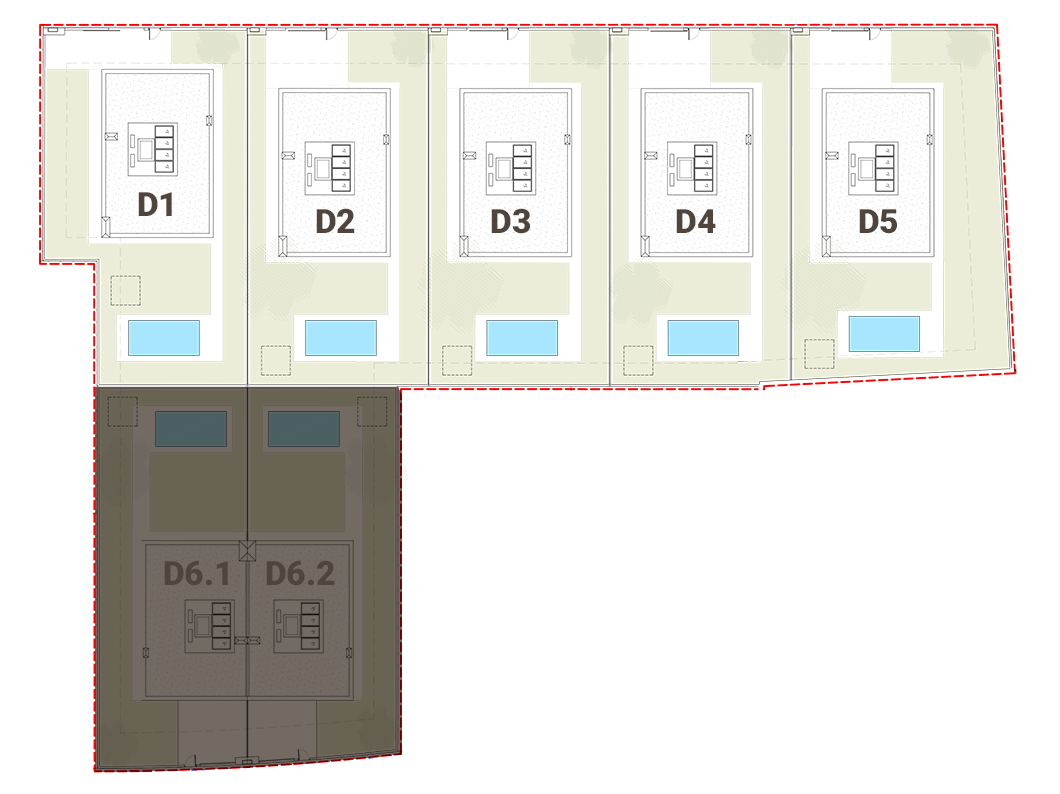
* This information is for informational purposes only and has no contractual value, property is keeping the right to make some necessary modifications due to executive build criterions.

